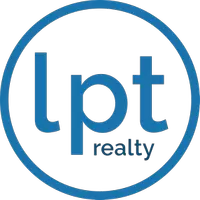12316 STREAMBED DR Riverview, FL 33579
UPDATED:
Key Details
Property Type Single Family Home
Sub Type Single Family Residence
Listing Status Active
Purchase Type For Sale
Square Footage 2,490 sqft
Price per Sqft $160
Subdivision Triple Creek Ph 1 Village C
MLS Listing ID TB8392570
Bedrooms 4
Full Baths 2
Half Baths 1
Construction Status Completed
HOA Fees $75/ann
HOA Y/N Yes
Annual Recurring Fee 75.0
Year Built 2014
Annual Tax Amount $8,326
Lot Size 6,534 Sqft
Acres 0.15
Lot Dimensions 58.35x111
Property Sub-Type Single Family Residence
Source Stellar MLS
Property Description
NO FRONT OR BACKYARD NEIGHBORS + GORGEOUS CONSERVATION VIEWS + FRESH EXTERIOR PAINT — This 4 BEDROOM, 2.5 BATH home delivers PRIVACY, PEACE, and TRUE FLORIDA LIVING! Whether you're ROCKING ON THE BACK LANAI or WATCHING SUNSETS FROM THE YARD, this setting will have you HOOKED. The 6' PVC FENCE surrounds your own PERSONAL RETREAT with ROOM TO ADD A POOL.
Step inside to the NEWLY INSTALLED DISTRESSED-LOOK VINYL PLANK FLOORING in the LIVING ROOM, DINING ROOM, and FAMILY ROOM. CROWN MOLDING adds a FINISHED LOOK in the LIVING, DINING, and MASTER BEDROOM. An ARCHED WALL separates the LIVING and DINING AREAS, while CERAMIC TILE runs through the WET AREAS. The DOWNSTAIRS HALF BATH features METAL PIPING WOOD SHELVES, a PEDESTAL SINK, and an OVAL MIRROR.
The KITCHEN IS PERFECT – complete with 42" ESPRESSO-STAINED CABINETS topped with CROWN MOLDING, GRANITE COUNTERS, STAINLESS STEEL APPLIANCES, PENDANT LIGHTING, and a LARGE CENTER ISLAND with BONUS CABINET STORAGE. A DINING NOOK sits between the FAMILY ROOM and KITCHEN with FARMHOUSE-STYLE LIGHTING and SLIDING GLASS DOORS to the LANAI. The FAMILY ROOM is PERFECTLY LAID OUT for EVERYDAY LIVING and also features SLIDERS TO THE BACKYARD.
ALL FOUR BEDROOMS ARE UPSTAIRS, including the LARGE MASTER BEDROOM RETREAT with SOAKING TUB, WALK-IN SHOWER, DUAL GRANITE VANITIES, and WALK-IN CLOSET. BEDROOM FOUR opens with FRENCH DOORS—ideal for a GUEST ROOM, PLAYROOM, or HOME OFFICE. BEDROOM TWO features an UPGRADED LOOK with a WOOD PLANK FEATURE WALL. There's also a FULL TUB/SHOWER COMBO upstairs. And you'll ABSOLUTELY LOVE the CONVENIENCE OF THE UPSTAIRS LAUNDRY ROOM—no more hauling laundry up and down the stairs!
This home is located in the SOUGHT-AFTER TRIPLE CREEK COMMUNITY with TONS OF AMENITIES—LAP POOL, BEACH-ENTRY POOL, SPLASH PAD, PLAYGROUND, FITNESS CENTER, CLUBHOUSE, DOG PARK, and TENNIS + BASKETBALL COURTS. There's even an ELEMENTARY SCHOOL WITHIN THE NEIGHBORHOOD.
Located near I-75 and US-301, this home offers QUICK ACCESS to TAMPA, MACDILL AIR FORCE BASE, SHOPPING, RESTAURANTS, HOSPITALS, PARKS, MALLS, and is approximately ONE HOUR to WORLD-FAMOUS BEACHES and ALL MAJOR ORLANDO THEME PARKS.
THIS ONE CHECKS ALL THE BOXES—DON'T MISS IT!
Location
State FL
County Hillsborough
Community Triple Creek Ph 1 Village C
Area 33579 - Riverview
Zoning PD
Interior
Interior Features Ceiling Fans(s), Living Room/Dining Room Combo, PrimaryBedroom Upstairs
Heating Central
Cooling Central Air
Flooring Carpet, Laminate, Tile
Fireplace false
Appliance Dishwasher, Microwave, Range, Refrigerator
Laundry Inside
Exterior
Exterior Feature Private Mailbox, Sidewalk
Parking Features Driveway
Garage Spaces 2.0
Community Features Clubhouse, Dog Park, Fitness Center, Playground, Pool, Tennis Court(s)
Utilities Available Electricity Connected, Sewer Connected, Water Connected
Amenities Available Basketball Court, Clubhouse
Roof Type Shingle
Porch Covered
Attached Garage true
Garage true
Private Pool No
Building
Lot Description City Limits, In County, Landscaped
Story 2
Entry Level Two
Foundation Slab
Lot Size Range 0 to less than 1/4
Sewer Public Sewer
Water Public
Structure Type Block,Stucco
New Construction false
Construction Status Completed
Others
Pets Allowed Breed Restrictions
Senior Community No
Ownership Fee Simple
Monthly Total Fees $6
Acceptable Financing Cash, Conventional, FHA, VA Loan
Membership Fee Required Required
Listing Terms Cash, Conventional, FHA, VA Loan
Special Listing Condition None
Virtual Tour https://www.propertypanorama.com/instaview/stellar/TB8392570





