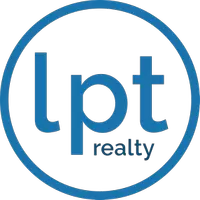1306 CASTERTON CIR Davenport, FL 33897
UPDATED:
Key Details
Property Type Single Family Home
Sub Type Single Family Residence
Listing Status Active
Purchase Type For Rent
Square Footage 1,905 sqft
Subdivision Westridge Ph 07
MLS Listing ID O6318503
Bedrooms 4
Full Baths 2
Half Baths 1
Construction Status Completed
HOA Y/N No
Year Built 2000
Lot Size 7,405 Sqft
Acres 0.17
Lot Dimensions 60x125
Property Sub-Type Single Family Residence
Source Stellar MLS
Property Description
Property is located in a highly sought after gated community with a community pool, clubhouse and other amenities. This home has everything you need. You will enjoy being close to all of Orlando's famous attractions, including theme parks such as Disney and Universal.
Modern Interior, Private Pool, Full Kitchen and modern space for the entire family to enjoy.
Property features heated pool, 2 Disney-themed bedrooms, bedroom 1: King Bed, Bedroom 2: Queen Bed, Bedroom 3: Bunk beds, Bedroom 4: 2 single beds, OUTDOOR LIVING: Lounge chairs, patio with seating area, beach chairs, KITCHEN: Fully equipped with stainless steel appliances, kitchen essentials, coffee maker, knife set INDOOR LIVING: Central air conditioning, washer and dryer, hair dryer, ceiling fans, 3 external security cameras (facing out), pool depth (3'-6') PARKING: Driveway (2 cars).
Location
State FL
County Polk
Community Westridge Ph 07
Area 33897 - Davenport
Interior
Interior Features Ceiling Fans(s), High Ceilings, Living Room/Dining Room Combo, Open Floorplan, Other, Thermostat, Walk-In Closet(s), Window Treatments
Heating Central
Cooling Central Air
Furnishings Furnished
Fireplace false
Appliance Convection Oven, Dishwasher, Disposal, Dryer, Electric Water Heater, Microwave, Range, Refrigerator, Washer
Laundry Laundry Room
Exterior
Exterior Feature Lighting
Garage Spaces 2.0
Pool In Ground, Lighting, Screen Enclosure
Amenities Available Recreation Facilities
Porch Enclosed
Attached Garage true
Garage true
Private Pool Yes
Building
Lot Description In County, Level, Sidewalk, Paved
Story 1
Entry Level One
Sewer Public Sewer
Water Public
New Construction false
Construction Status Completed
Schools
Elementary Schools Citrus Ridge
High Schools Ridge Community Senior High
Others
Pets Allowed Pet Deposit, Size Limit
Senior Community No
Pet Size Small (16-35 Lbs.)
Membership Fee Required Required
Num of Pet 1
Virtual Tour https://www.propertypanorama.com/instaview/stellar/O6318503





